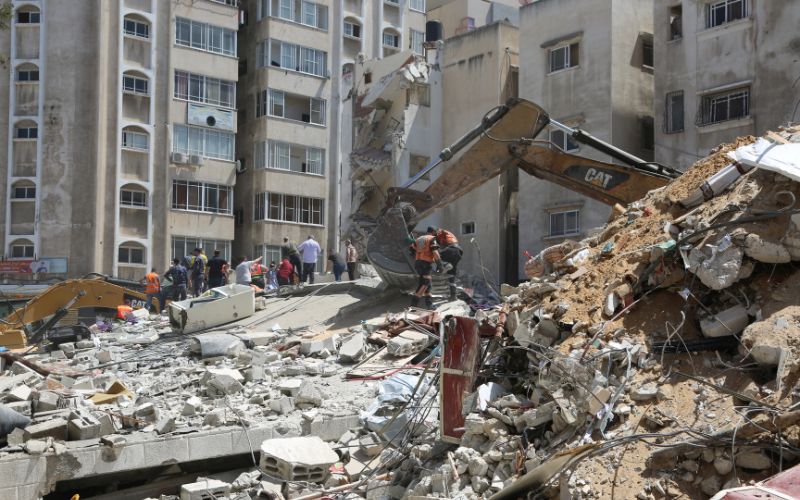Everything boils down to fitness, strength, and flexibility. All three of these key features are included in the design of earthquake-resistant buildings. It is the only way they can withstand some of the most powerful natural forces on the planet.
Tip:
- According to scientific evidence and calculations, the effect of seismic forces varies with the weight of the building. It means that if the weight is distributed evenly, the impact of the natural disaster will be reduced.
Correct Choice of Construction Materials and Methods
Do an earthquake-resistant building need special construction materials? Of course, not. In fact, they are constructed with some of the most commonly used construction tools and materials. The way a structure is built contributes to its flexibility and strength, allowing it to withstand an earthquake.
Beams, pillars, columns, slabs, and so on; every important feature of an earthquake-resistant structure should be assembled in such a way that the element of flexibility is retained. Because they are both flexible and durable, materials such as concrete and structural steel are widely used in earthquake-proof construction.
Solid Foundation
A strong foundation is essential, and it is even more important to add flexibility to it when building an earthquake-resistant structure. While pouring a building’s foundation in a seismically active area, flexible pads can be used to mitigate the effects of natural forces.
- However, in order to build a strong and stable foundation, you must first test the soil on that specific piece of land. It is critical that the ground be suitable for the construction of earthquake-resistant structures. Without proper inspection and preventive measures, buildings and even entire cities can succumb to the powerful forces of nature.
Base Isolation System
The installation of a seismic base isolation system effectively contributes to the earthquake resistance of a building. This technique can be used in structures that are located in seismically active areas. A base isolation system typically consists of sliding units that, to some extent, neutralize the force of an earthquake.
It’s a cutting-edge mechanism that reduces the effect of a trembling building. Buildings with and without base isolation systems respond very differently to seismic waves, according to geologists and field experts. The vibration readings transferred to a structure are closely monitored.
Structure Reinforcement
Along with redistributing weight, building designers should focus on directing forces evenly throughout the structure. Advanced structural components such as shear walls and diaphragms are used to improve a building’s performance during a seismic event. It is probably the most dependable method of reinforcing a structure to increase its strength and flexibility to date.
- Moment-resisting frames, on the other hand, are installed along structural joints. These purpose-built frames improve the structure’s reinforcement and flexibility by allowing beams and columns to ben
DISCLAIMER : This and other personal blog posts are not reviewed, monitored or endorsed by Blogjab. The content is solely the view of the author and Blogjab is not responsible for the authenticity of content of this post in any way. Our curated content which is handpicked by our editorial team may be viewed here.






